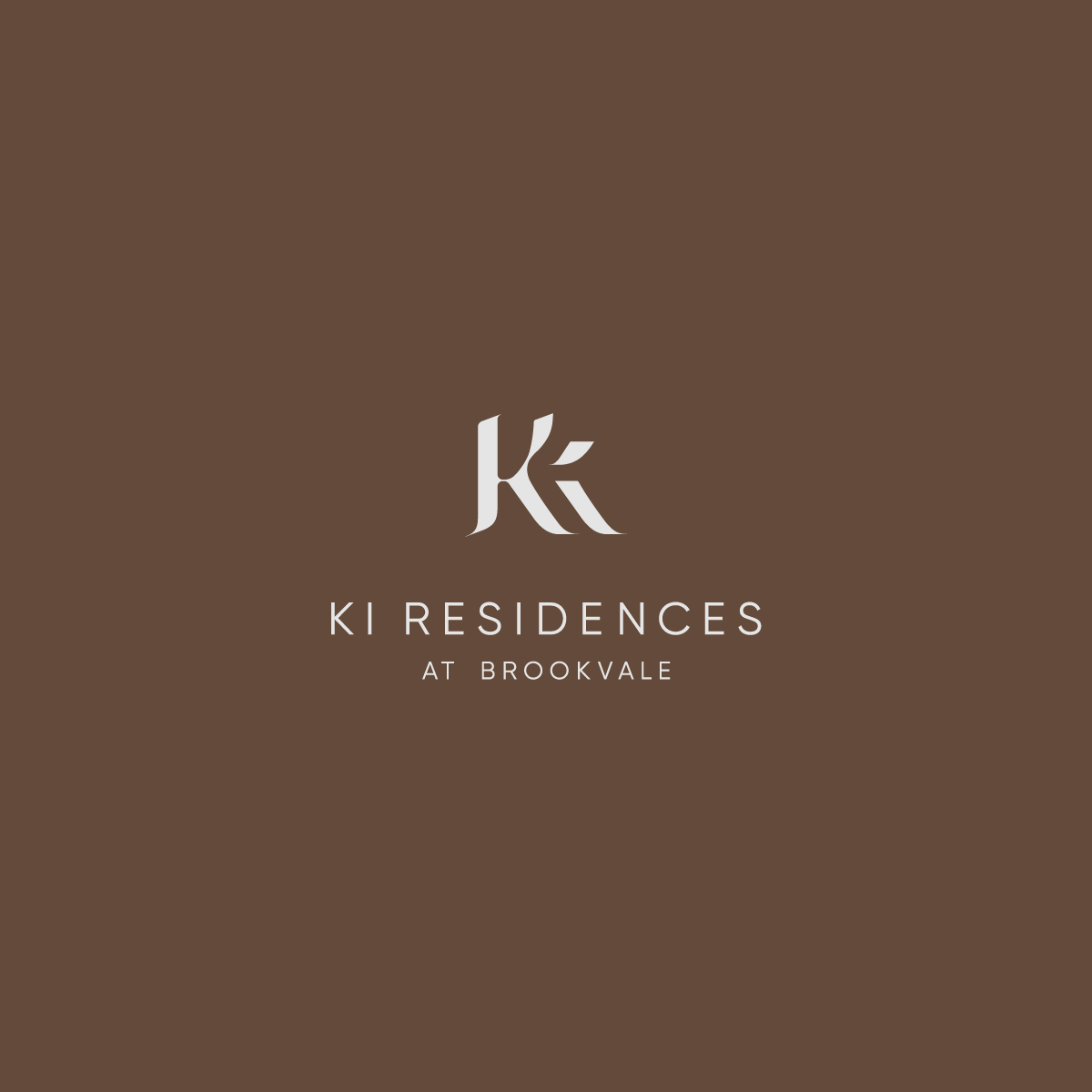Family pool (40m lap length
X 6m lap width; 0.9m depth)
1. Jacuzzi with seats
2. Jacuzzi with lounge seats
Kids’ pool
1. Water jets play/Kids’ water play
Toddlers’ pool
Outdoor shower
Water cascades (Pamukkale)
Leaf deck with pavilion
Media room
Kids’ party room
Handicap toilet
Kids’ play area
1. Rope net
2. Bouldering wall
3. Climbing cleats
4. Spring riders
5. Labyrinth
6. Mound with slide
7. Trampolines
Terraced deck
Glamping deck
Bbq deck with pavilion
Tennis court /Multi-purpose court
Lawn amphitheatre
Viewing deck
The Enzo (Clubhouse)
1. Reading room/Library (1st floor)
2. Handicap toilet (1st floor)
3. Changing rooms (1st floor)
4. Gymnasium (2nd floor)
5. Ki courtyard (Basement)
6. Function room 1 (1st floor)
7. Function room 2 (1st floor)
8. Lounge (1st floor)
9. Management office (Basement)
Bbq deck with pavilion
Forest pool (50m lap length
X 12m lap width; 1.2m depth)
Outdoor shower
Vitality pod with pavilion
Pebbles pod
Leaf deck
Leaf deck with pavilion
Rock pool
Retreat pool
Therapy pod with pavilion
Jacuzzi pod & seats
Jacuzzi with lounge seats
Lagoon pool (33.3m lap length
X 4.5m lap width; 1.2m depth)
1. Jacuzzi with seats
Leaf trellis
Fitness trail
Jogging trail
Reflecting pool
Bio pond
Hydrotherapy pool
White ion pool
Hydrotherapy shower
Steam room
Toilet
Outdoor shower
Meditation deck
Contemplation niche
Elevated walkway
River cascades
Walk through the woods
Tree look-out deck
Entrance plaza
Reflecting pool
Bamboo garden
Shabu-shabu pod with pavilion
Forest swale
Rock & mist garden
Foot bath
Leaf deck with pavilion
Forest vines
Flower forest
Forest glade
Aji room (Basement)
1. Private dining
2. Wine cellar
3. Toilet
Herbs & spices garden
Teppanyaki deck with pavilion
Community farming plots
The Field
Terraced seat
Leaf deck
Leaf deck with pavilion
Lawn mound
